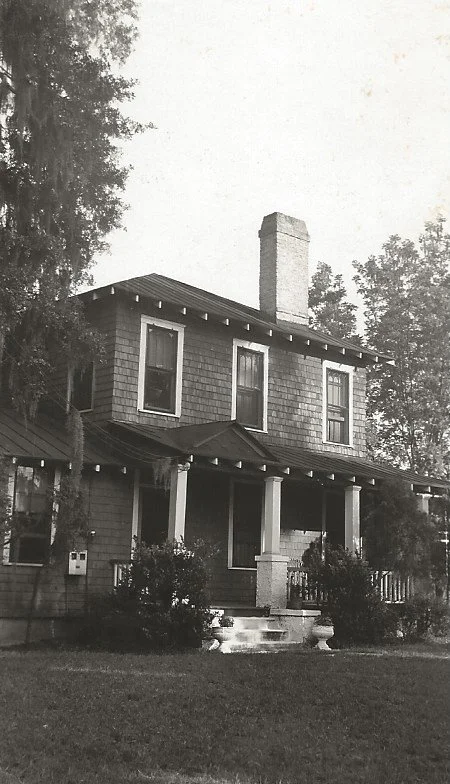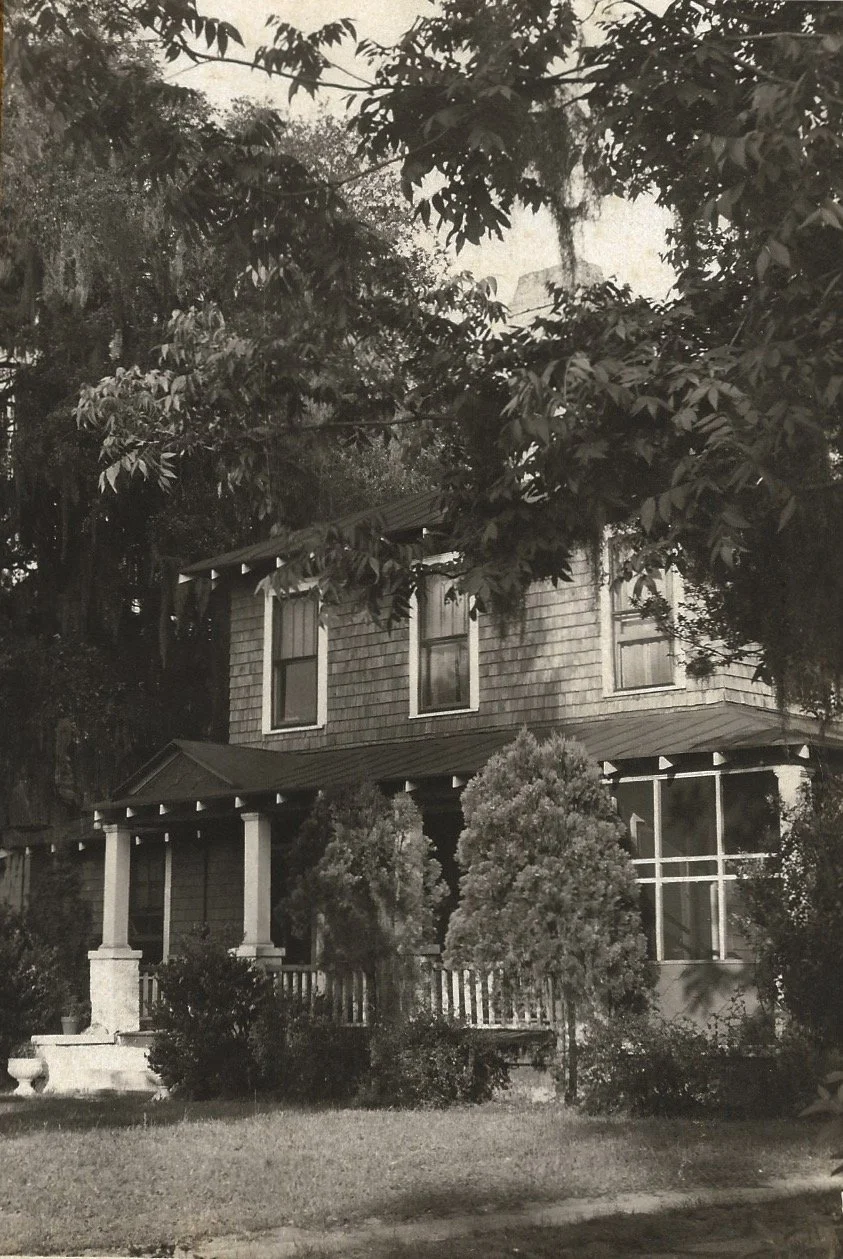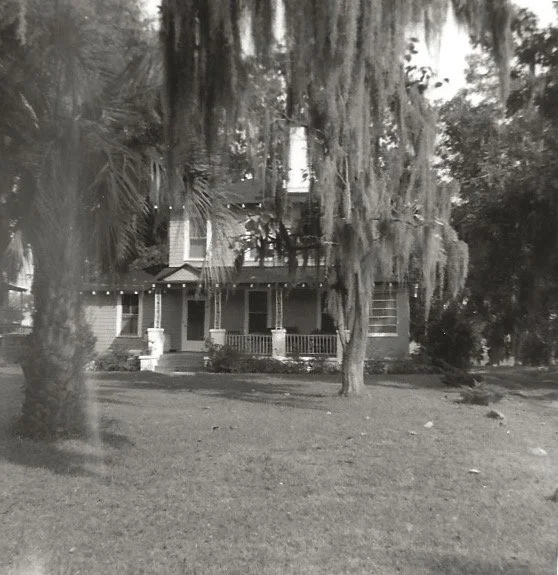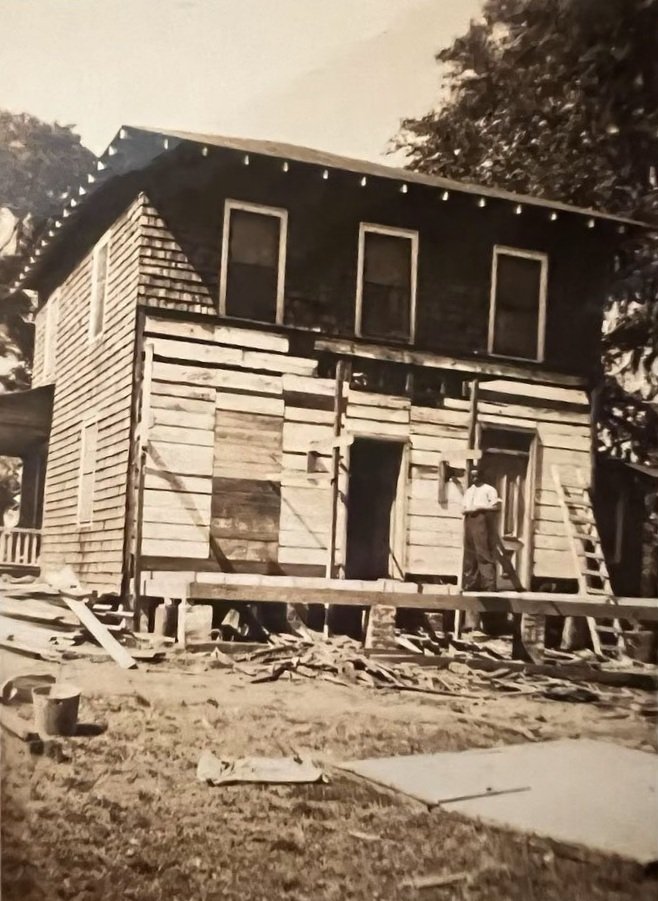The Historic Stone Home: A Historic Gem Rooted in the Nation’s African American Heritage
Located just four miles southeast of Savannah’s National Landmark Historic District, the Stone Family Property is a remarkable reflection of architectural evolution and family legacy. Situated along the western bank of Country Club Creek, this 2.32-acre property showcases the transition of a late 19th-century farmhouse into a thoughtfully modernized home, retaining its historical integrity while adapting to the needs of each era. From its mature live oaks and pecan trees to its handcrafted interior details, the property offers a unique blend of natural beauty and cultural significance.
The Home: Rich with Detail and Craftsmanship
Constructed in the 1890s, the main house began as a modest two-story side-hall structure with just four rooms. Over the decades, the home underwent several expansions and updates, reflecting both architectural trends and the personal vision of its owner, Percy H. Stone. The original two-room-per-floor design remains evident, even as the house grew to include additions such as a first-floor bathroom, a sunroom, and a reoriented front porch. By the mid-20th century, the house had evolved into a quintessential modern family home, blending its historic roots with contemporary functionality.
The exterior features cedar shingles, stained green to harmonize with the surrounding landscape, and an asphalt-shingled hipped roof with exposed wood rafter tails, which lend a timeless aesthetic. The front porch, updated in the 1950s, replaced its original wooden structure with a poured concrete slab and wrought iron columns, while a charming sunroom on the southwest elevation added a tranquil retreat to the home. These updates, though modern for their time, were carefully integrated to preserve the home’s character and reflect the personality of the family.
Inside, the house tells the story of its evolution through its carefully maintained architectural features and period-appropriate updates. Heartwood pine floors run throughout much of the first floor, complementing vertical wood paneling and recessed panel doors that retain their original craftsmanship. The library at the southeastern end of the hallway houses the Stone Family Archives, an invaluable collection of African American Resources and books.
The living and dining rooms, separated by a cased opening, provide a warm and inviting space, with built-in cabinetry crafted by colleagues of Percy H. Stone at Savannah State University. To accommodate Percy and Harriet P. Stone’s growing family and roots in Home Economics at Savannah State, the kitchen was converted to a galley style in the mid-20th century features a double-hinged swinging door and linoleum flooring that reflect mid-century design sensibilities. Upstairs, the second floor includes spacious bedrooms, a bathroom, and a small room created above the staircase, offering flexibility in layout while preserving the home’s historic integrity.
The Garage Apartment: A Multifunctional Addition
Beyond the main house lies a two-story garage apartment, constructed from CMU block and painted green to match the home’s exterior. This structure, with its standing seam metal hipped roof and expansive second-floor porch, provides both practicality and charm. The first floor includes two garage bays and a central storage area, while the second floor houses a cozy one-bedroom apartment with vintage double-hung sash windows and wood panel doors. The apartment, originally built from the remains of the chicken-house of the family farm, complements the property’s historical narrative while serving as a versatile living or rental space.
A Legacy of Change and Continuity
The property’s history is marked by thoughtful changes that enhanced its livability while preserving its original charm. In the 1930s, running water was added, prompting the construction of a kitchen and the conversion of the rear porch into functional living space. In the 1950s, Percy H. Stone made significant updates to modernize the home, including the installation of central heating, the addition of closets, and the replacement of the original roof with asphalt shingles. These changes, carried out with care and attention to detail, reflect the family’s commitment to maintaining the home’s historical integrity.
Despite its updates, the property retains a high degree of integrity in location, design, and association. Its connection to Savannah State University and its original placement along Country Club Creek ensure that the setting remains historically significant. Even as the property was subdivided over time as Percy wished to gift his home by the sea to his family’s legacy, the remaining acreage continues to reflect the Stone family’s enduring legacy.
A Living Monument to History and Innovation
The Stone Family Property is more than a house—it is a living narrative of change, growth, and preservation. Its blend of late 19th-century design, mid-20th-century innovations, and natural surroundings offers a unique glimpse into Savannah’s architectural and cultural heritage. For those who appreciate history, craftsmanship, and the seamless integration of past and present, the Stone Family Property stands as a timeless treasure.





